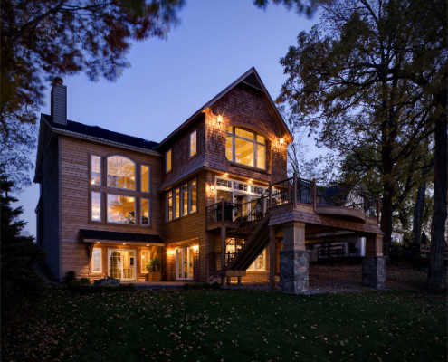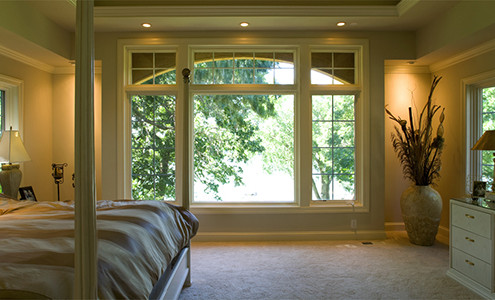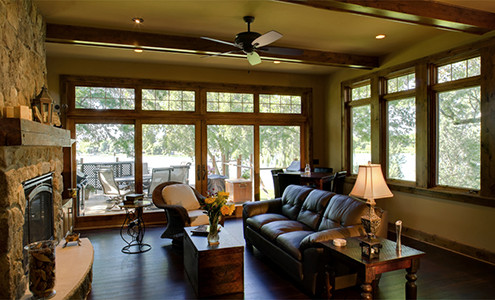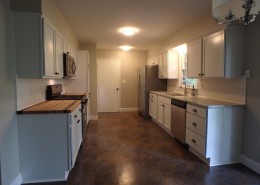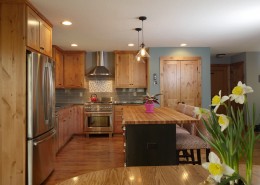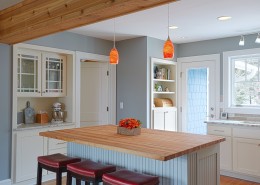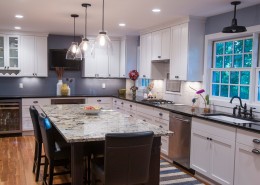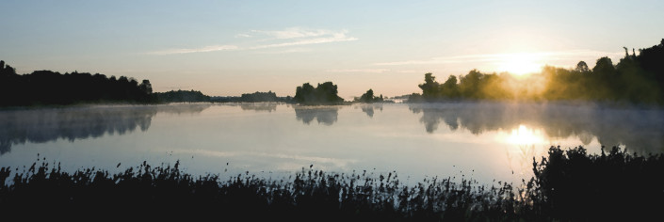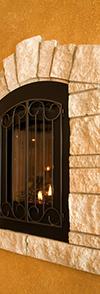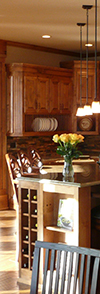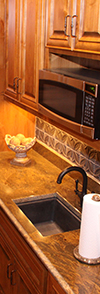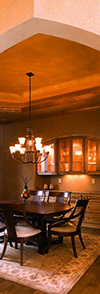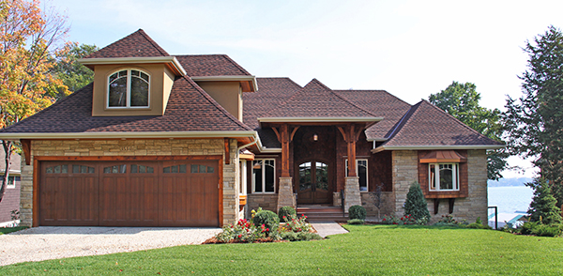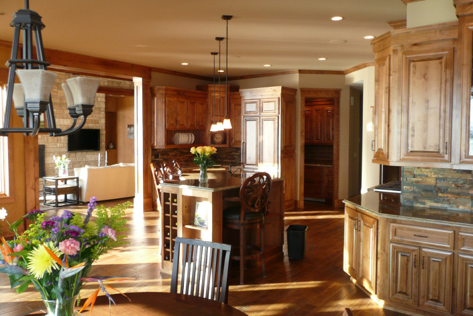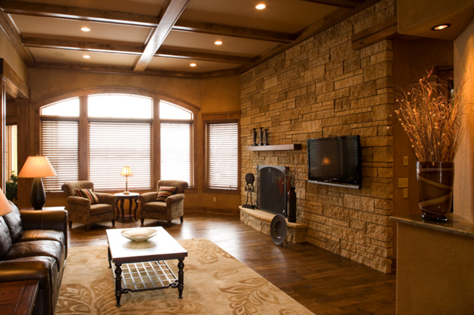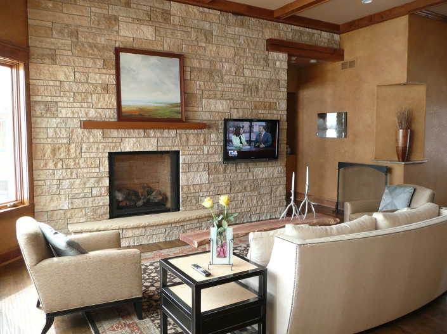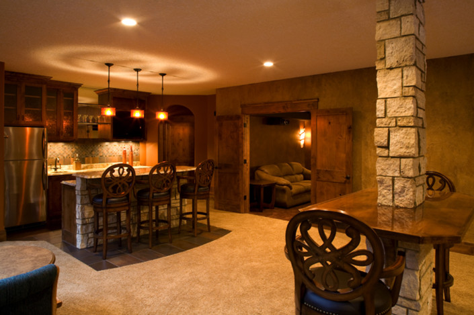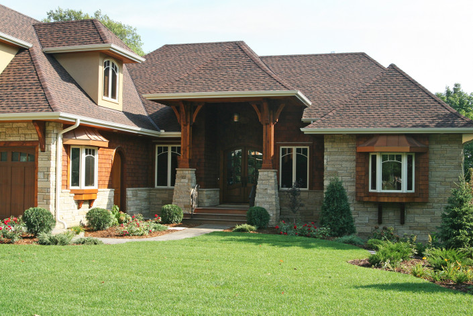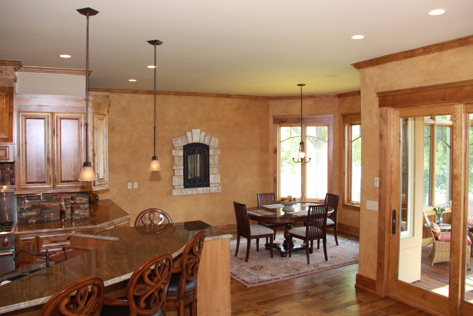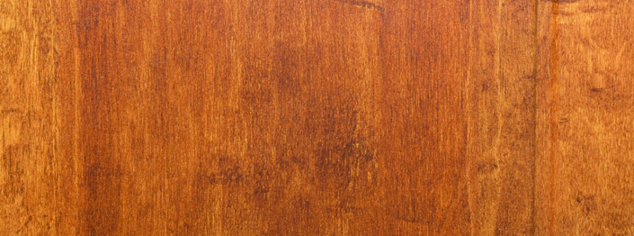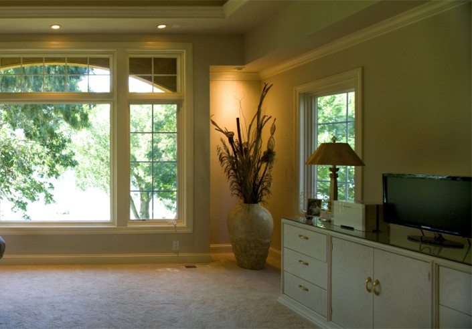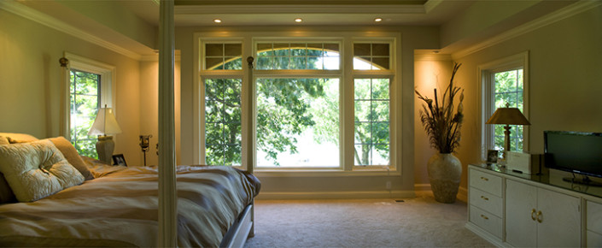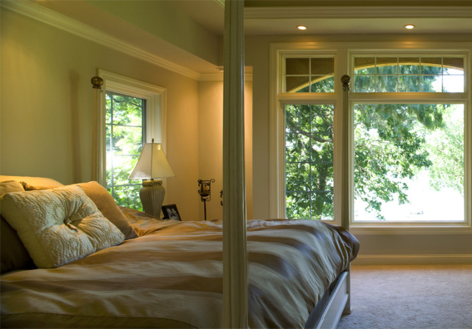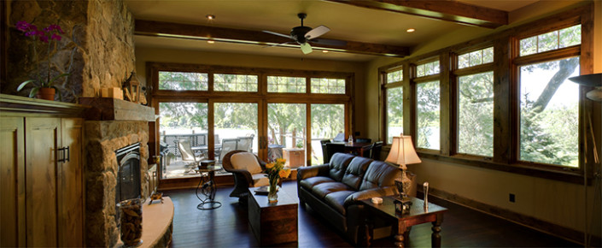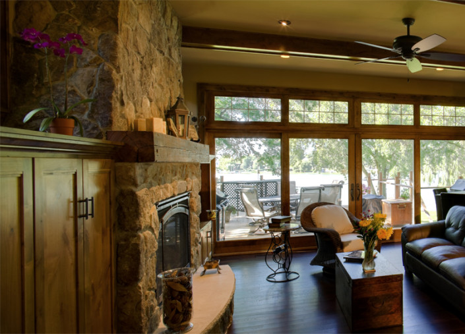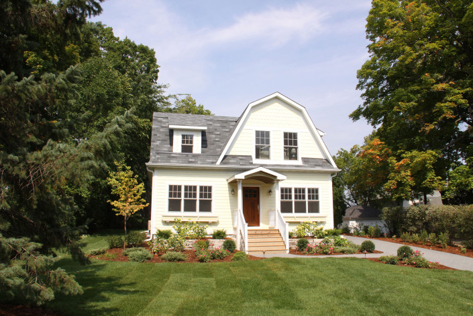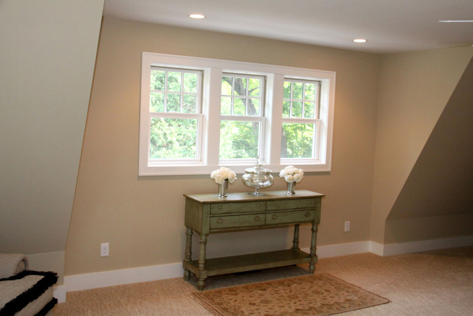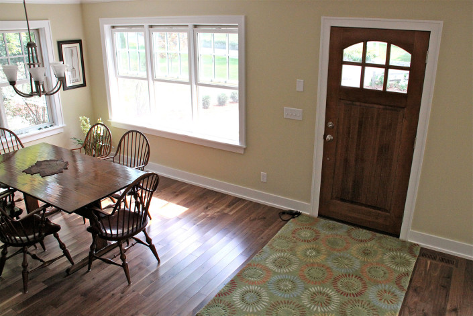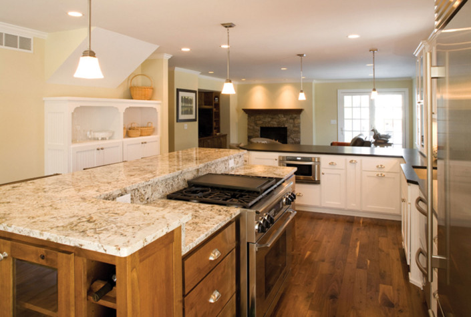Whole Home Remodel, Lake Minnetonka – Spring Park
The owners started out with a plan for a garage addition and ended up adding a carriage house, family room, master suite and a deck!
Client, Location
Lake Minnetonka – Spring Park
Client Objectives
Client Objectives
Initially, to build a carriage house out of their existing garage.
Project Details
Project Details
Two and a half garage stalls were added. The attic space above, now the carriage house, was designed as a “Man Cave” including storage for hunting and fishing gear. We also added a family room, including guest room, three-quarter bath and a new fireplace.
Their experience working with Danberry later inspired clients to add a master bedroom above the porch, a four-season porch off the rear of the home (with stunning Lake Minnetonka views!) and a lower-level office at walk-out level. The old bedroom was creatively converted into walk-through for his and hers closets. The deck, with an arched end emulating Titanic design elements, extends beyond the four panel Marvin sliding door. The arch opens on the street side of the home and is duplicated in the master suite on the gable end.

