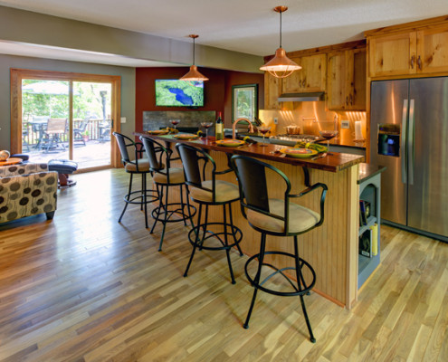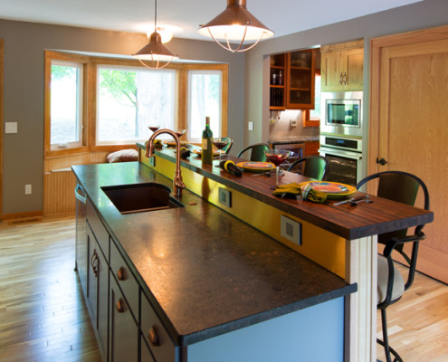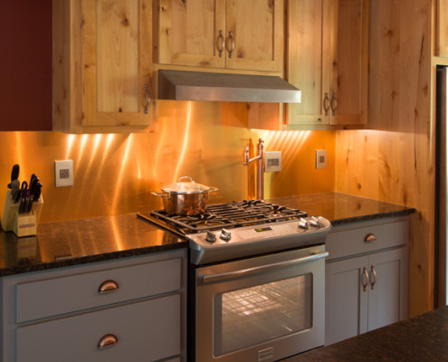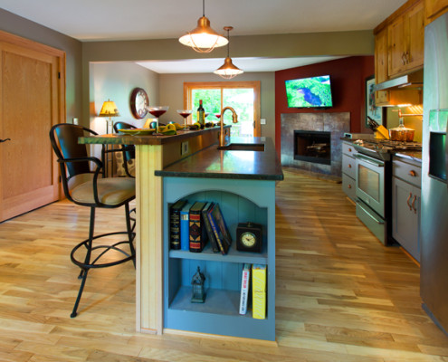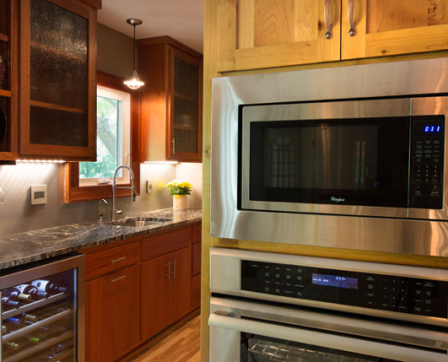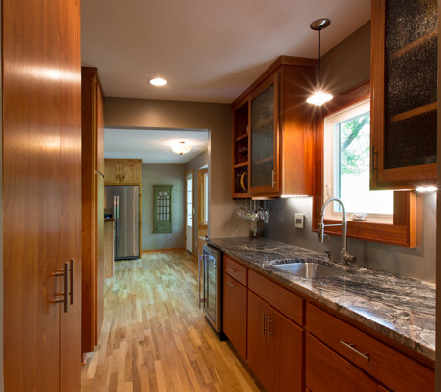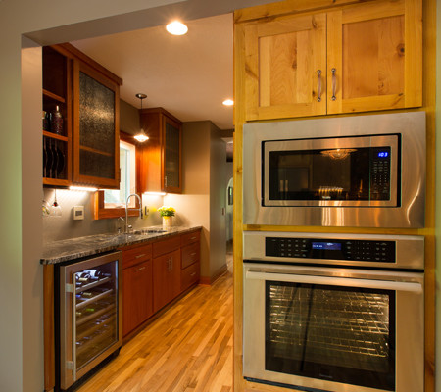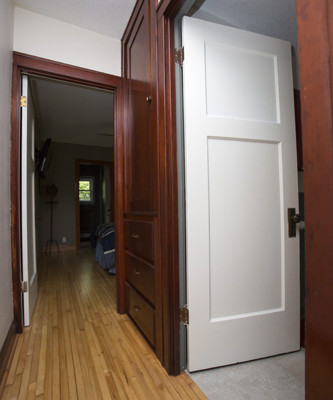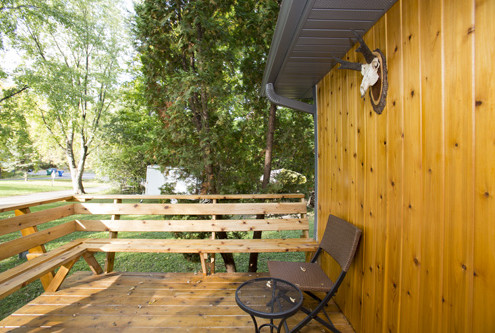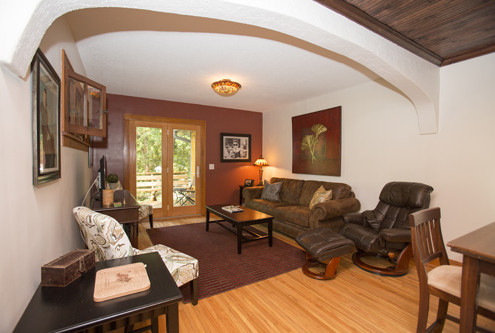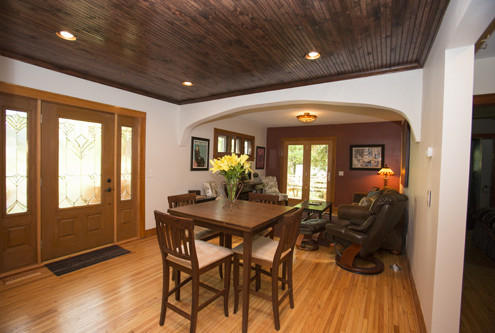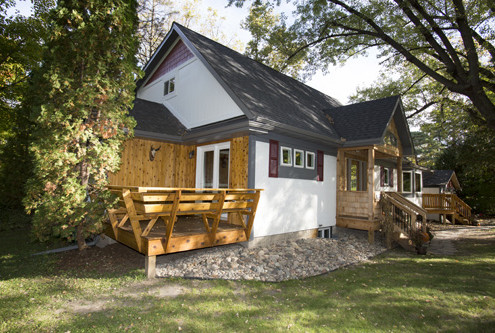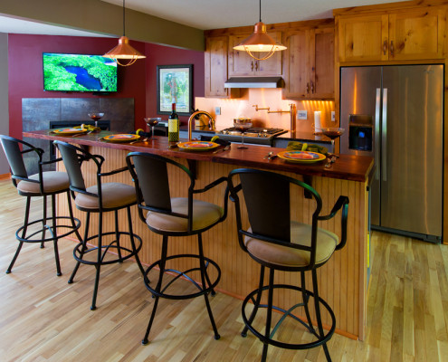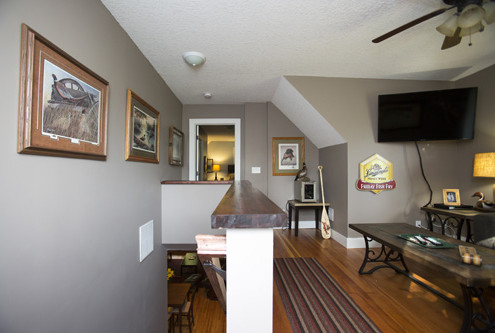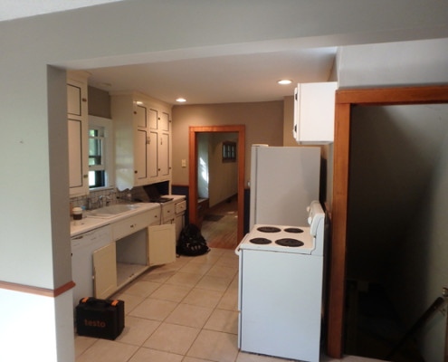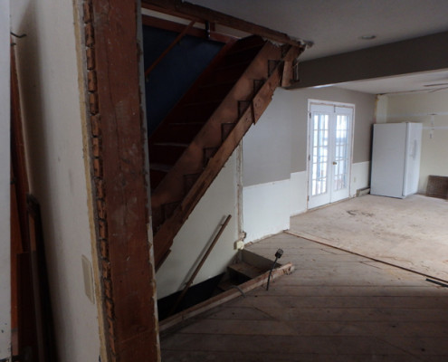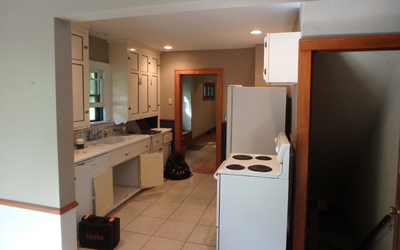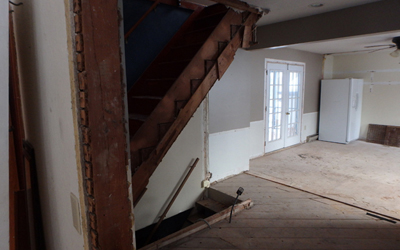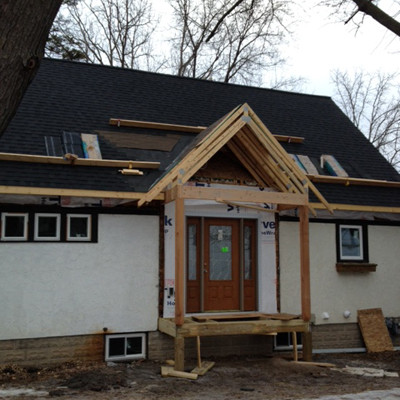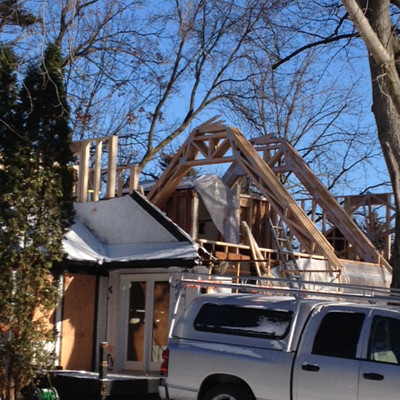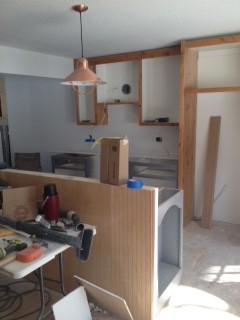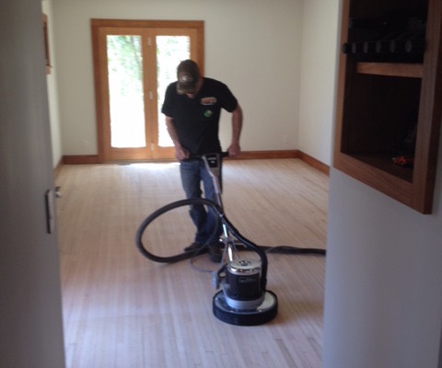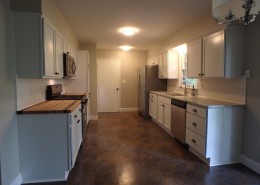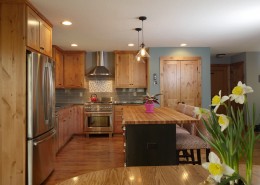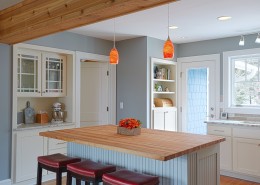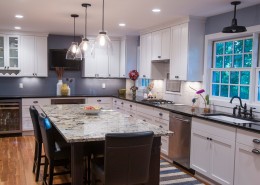Total Home Remodel
The old galley kitchen was converted to a custom mahogany butler pantry/bar situated between the new kitchen and the dining room. The old eating area was converted to the new kitchen by utilizing a combination of natural knotty alder and grey enameled custom cabinets. A gas range complete with warming drawer is accompanied by a convection wall oven and built in microwave cleverly installed between the kitchen and butler pantry and enclosed by cabinetry featuring knotty alder facing the kitchen and mahogany side panels facing the bar area.
Client, Location
Galpin Road in Excelsior
The home is located off of Highway 7 on Galpin Road. It’s in the Minnetonka School District.
Project Details
Project Details
The kitchen space was expanded by capturing the screen porch for a hearth room complete with real fireplace and surround sound theater. The copper accents in the kitchen include cabinet knobs, kitchen faucet, pot filler, pendant lights, and copper metal backsplash. A blend of cherry butcher-block snack bar, polished granite stove area, and honed granite sink area completed the counter tops.
Stainless steel accents in the bar include sink, light fixture, cabinet knobs, beverage fridge, and faucet that are complimented by a sheet of ribbed stainless steel for backsplash. A stainless steel stacked washer/dryer are cleverly hidden behind 8’ tall slide back doors similar to those used to hide a television. The pantry/bar area is completed by using a combination of Maple and black walnut butcher block and polished grey granite counter tops.

