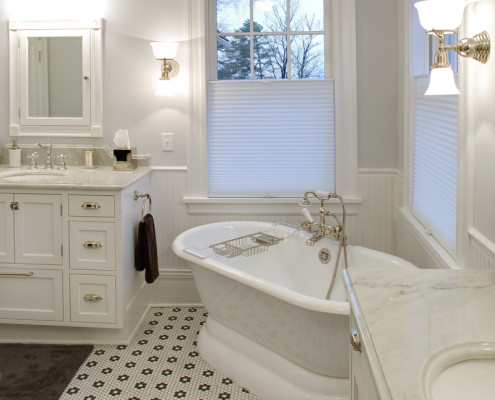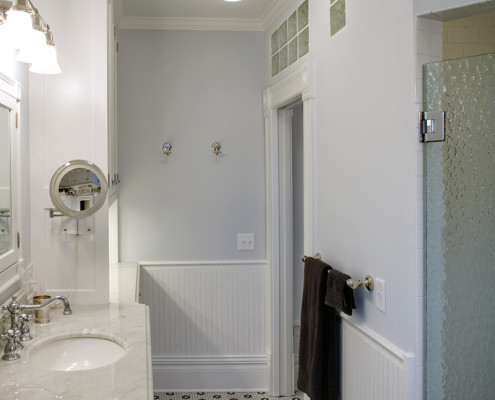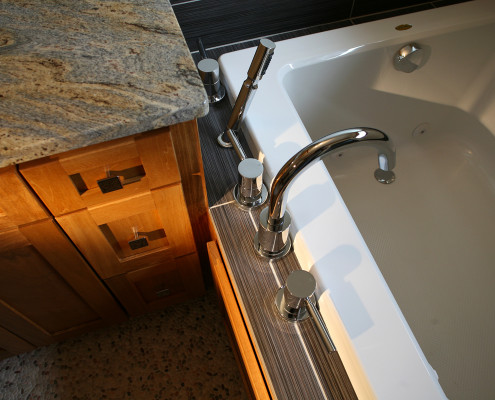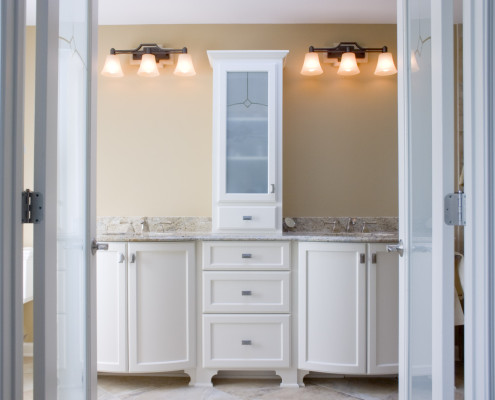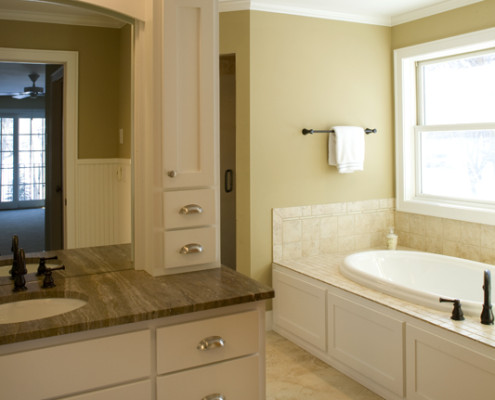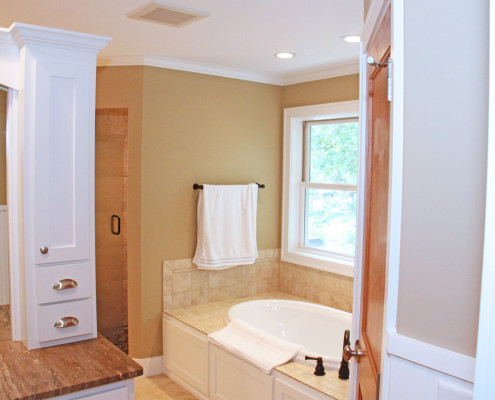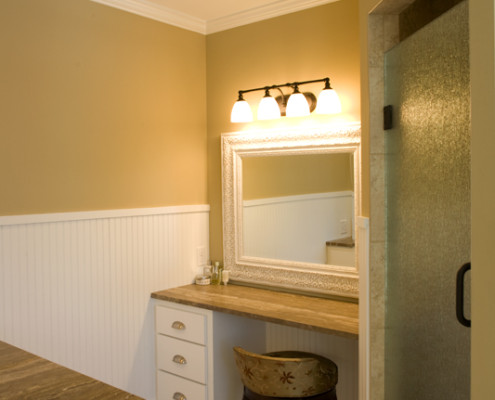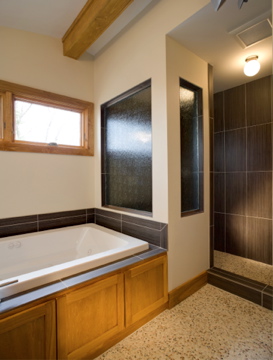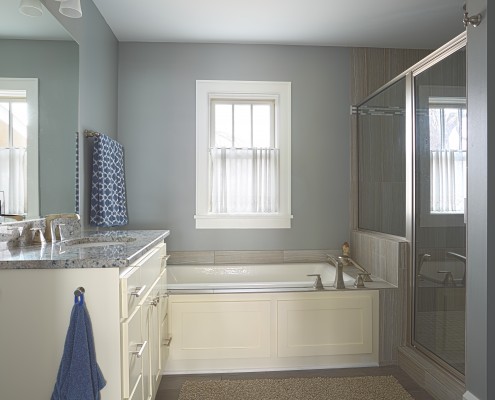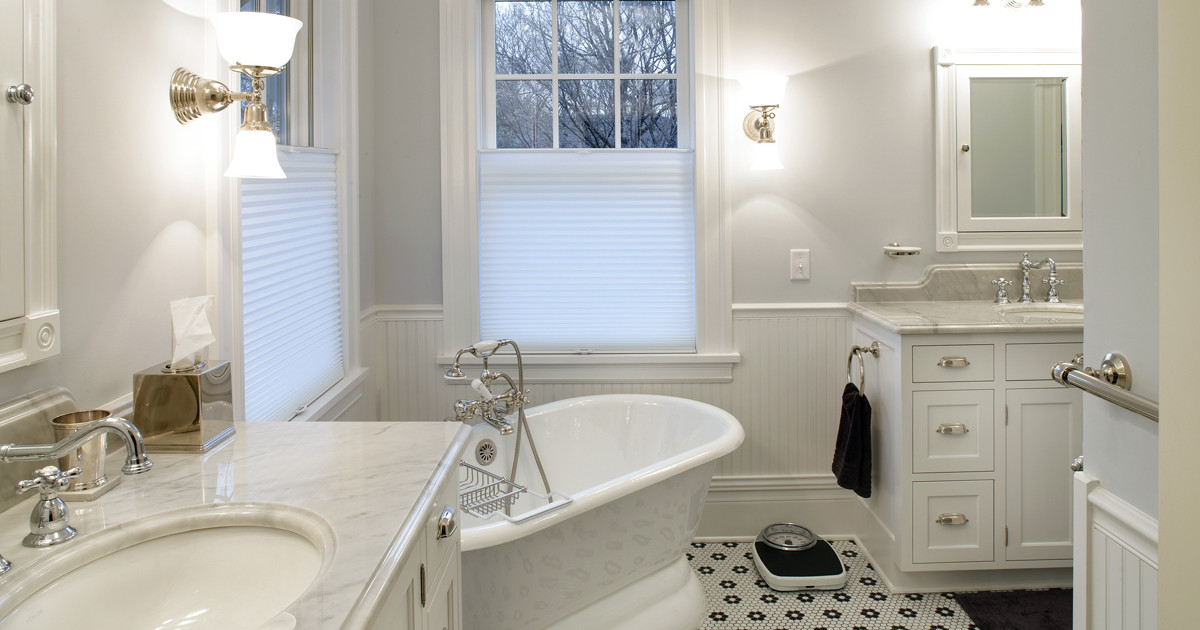
Master Suite & Bathroom Remodeling
The second most popular project, after kitchens, are master suites and bathrooms. We have seen a shift from the huge “roman bath” in master suites to a more compact space that maximizes efficiency; less of a place to linger and more of a bright functional way to start your day.
Having the “feature” of the bath be the focal point upon entering the bathroom is a design element I try to achieve. That feature is usually the tub but may be the vanity.
Vanities almost always a double sink affair, their at least 5′ in length – sometimes with a center stack of drawers on top of the countertop. Here is where we’ll incorporate quartz countertops along with granite and the mandatory under mount sinks.
Tubs are usually a drop in that are 6′ or deeper with jets set on a tile tub deck. No need to get too large here but splurge for the hand spray and the circulating heater. No more steps here, sit on the edge and swing your feet in.
With showers bigger is better and an alcove is an added touch! It’s common to see a rain glass window serve as access to the shower with no shower door. Tile to the ceiling is popular but not on the ceiling unless it is a steam shower. Consider recessed shampoo shelves and “toe” niche to help with shaving those legs. We see very few platform shelves! We like ceiling rain heads. Multiple heads and handhelds are a nice touch but expensive for fixture costs and plumbing labor. Select a square drain for square tiles; it looks more professional and easier to cut tiles to it.
It’s usually 50/50 on whether the water closet (toilet) is in its own room or just divided by a 1/2 wall. There are many new styles and some have dual flush feature for saving on water. No wild colors here. If you’re really concerned about water incorporate a urinal! Check out the wall mount designs for stool options.
Heated floors are always a desired feature – heated towel bars not so much. Glass tile with a unique feature stripe design for showers and tub decks are also very popular. We use lots of bullnose and picture frame openings. We almost never see tile on non-shower walls anymore. Many T.V.’s find there way into this dressing area- even ones behind the mirrors! Medicine cabinets are out. Try and get an east facing spot for transom windows- sunrise makes you want to get ready for the day!
We usually try to design the closet, bedroom and bathroom blend together. We try to seamlessly integrate a dressing area as a part of the bath. We’ve even incorporated undergarment drawers in the vanity for easy access when getting out of the shower.
We generally try to design the closet with floor space to try on clothes. A creative design feature is a bench in the center of the closet with shoe storage underneath. Dressers are commonly incorporated into master closets, as are jewelry drawers, mirrors, and even safes. It’s usually 50/50 on even whether there is actually a door!
A great added feature to the master is a four season porch or parlor room, allowing for a nice cup of coffee overlooking the pond or forest.
Contact us today to learn more and get started with design for your basement, man cave or carriage house project – 612-250-7100!

